Interior Design: Whole-Home Renovation
This is my home! My husband and I renovated our full main floor due to smoke issues from the previous owner. We did some of the work ourselves and hired a contractor for the rest to help speed up the timeline. I drafted plans and layouts for the entire house and fully designed all finishes and furnishings. We rearranged the kitchen and primary bath and added a couple walls in the family room, but kept the existing layout for the rest of the house. Shows you how much a thoughtful design can transform a space!
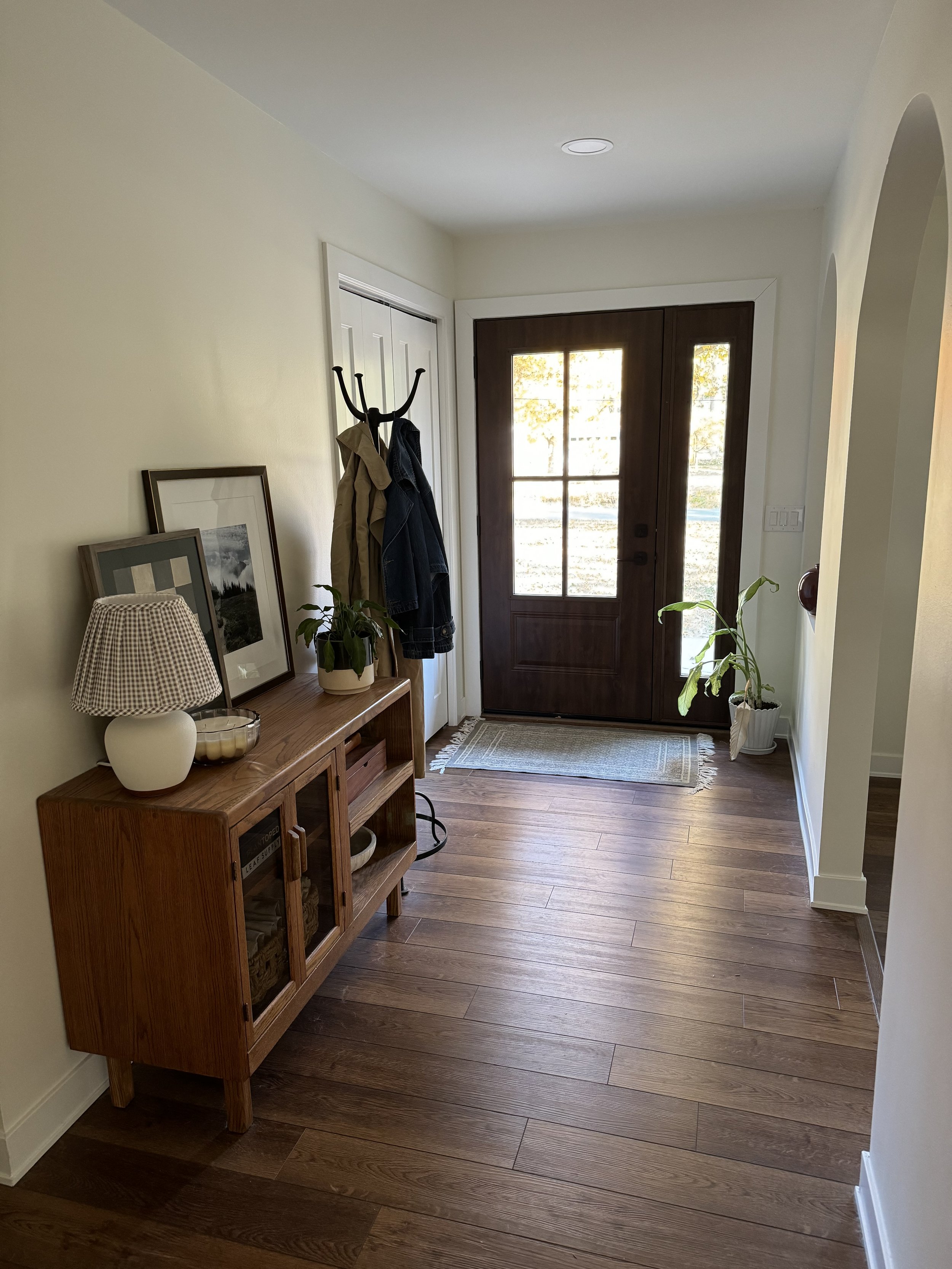
Entryway
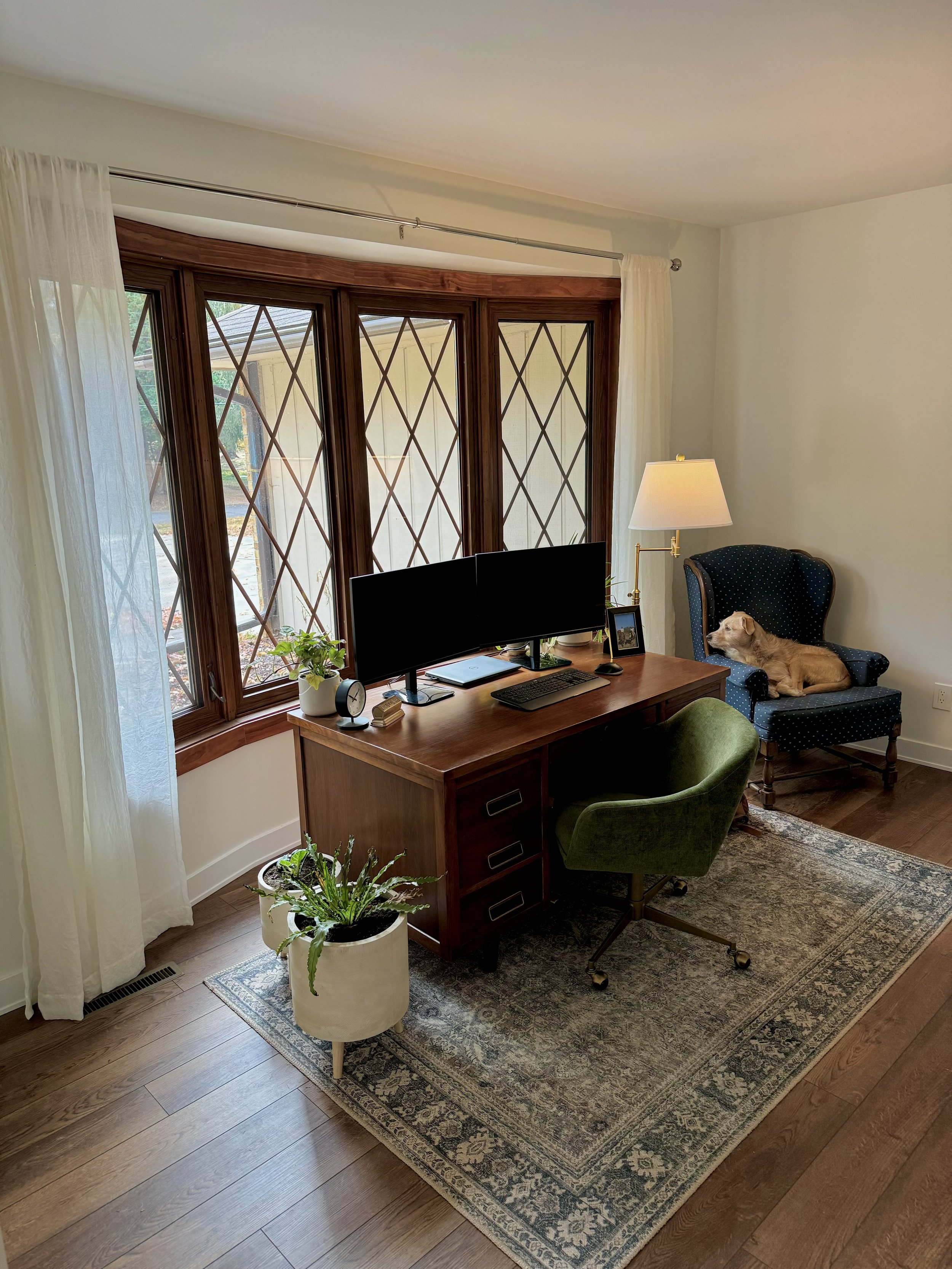
Formal Living Room
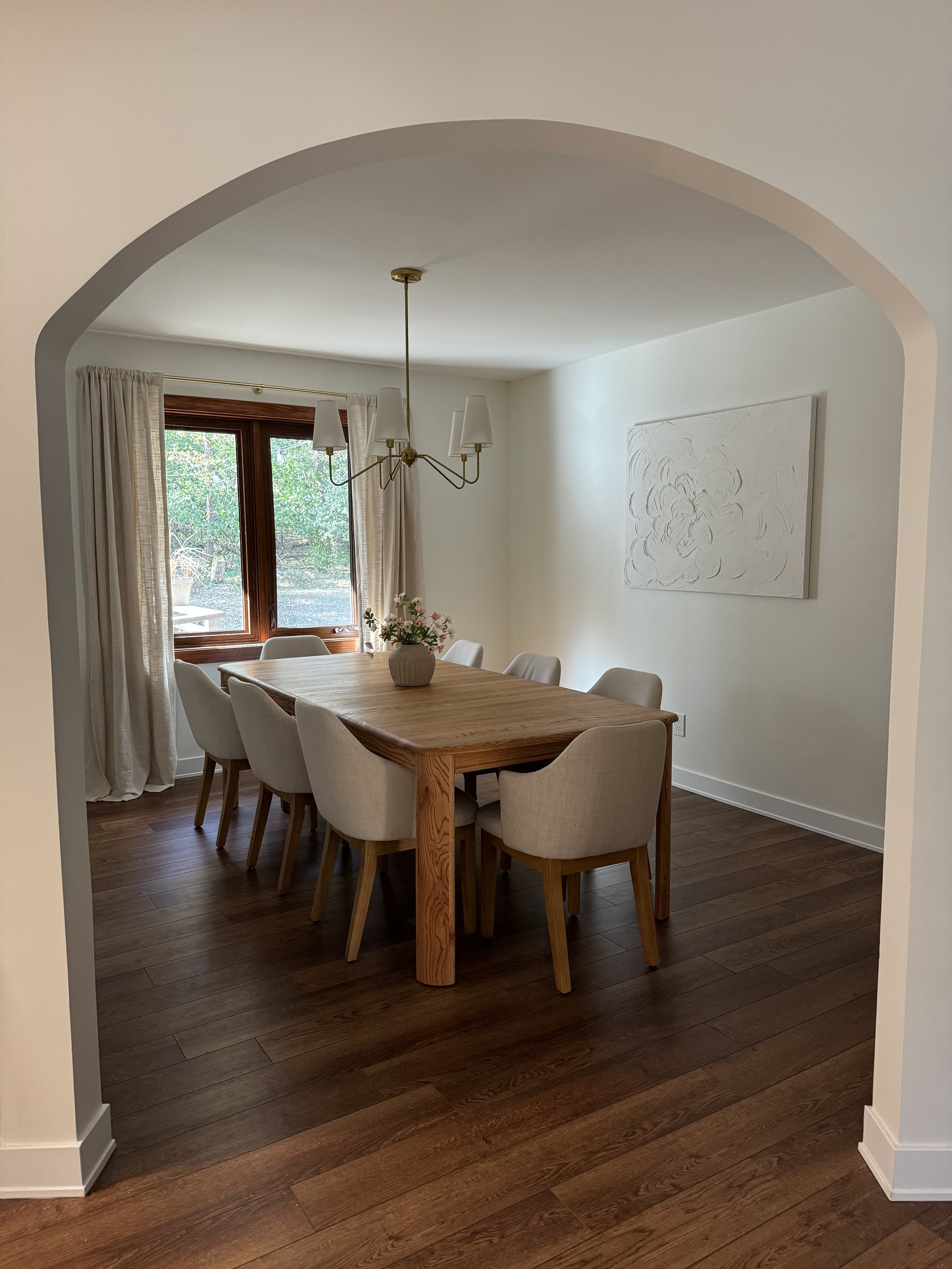
Dining Room
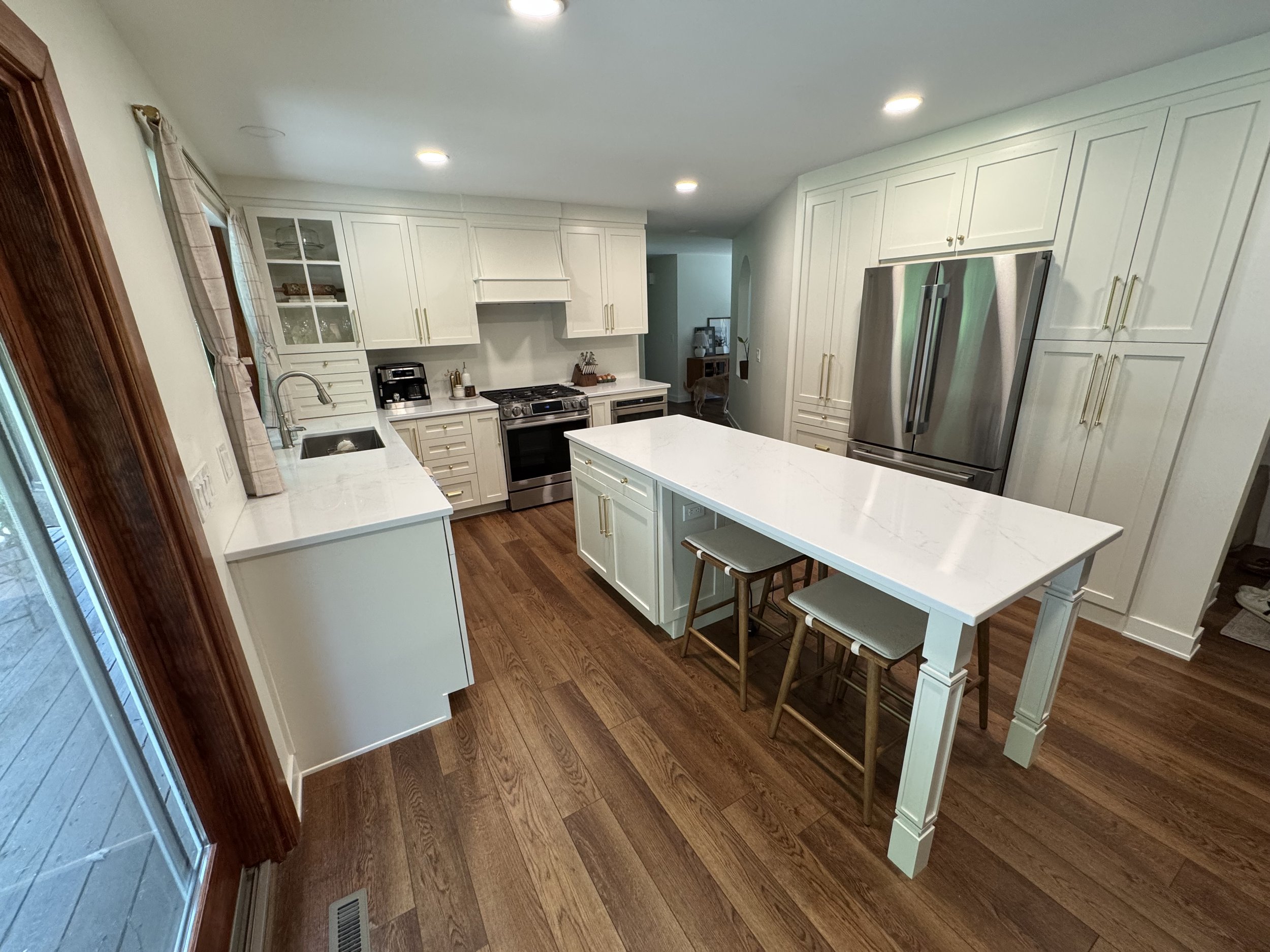
Kitchen
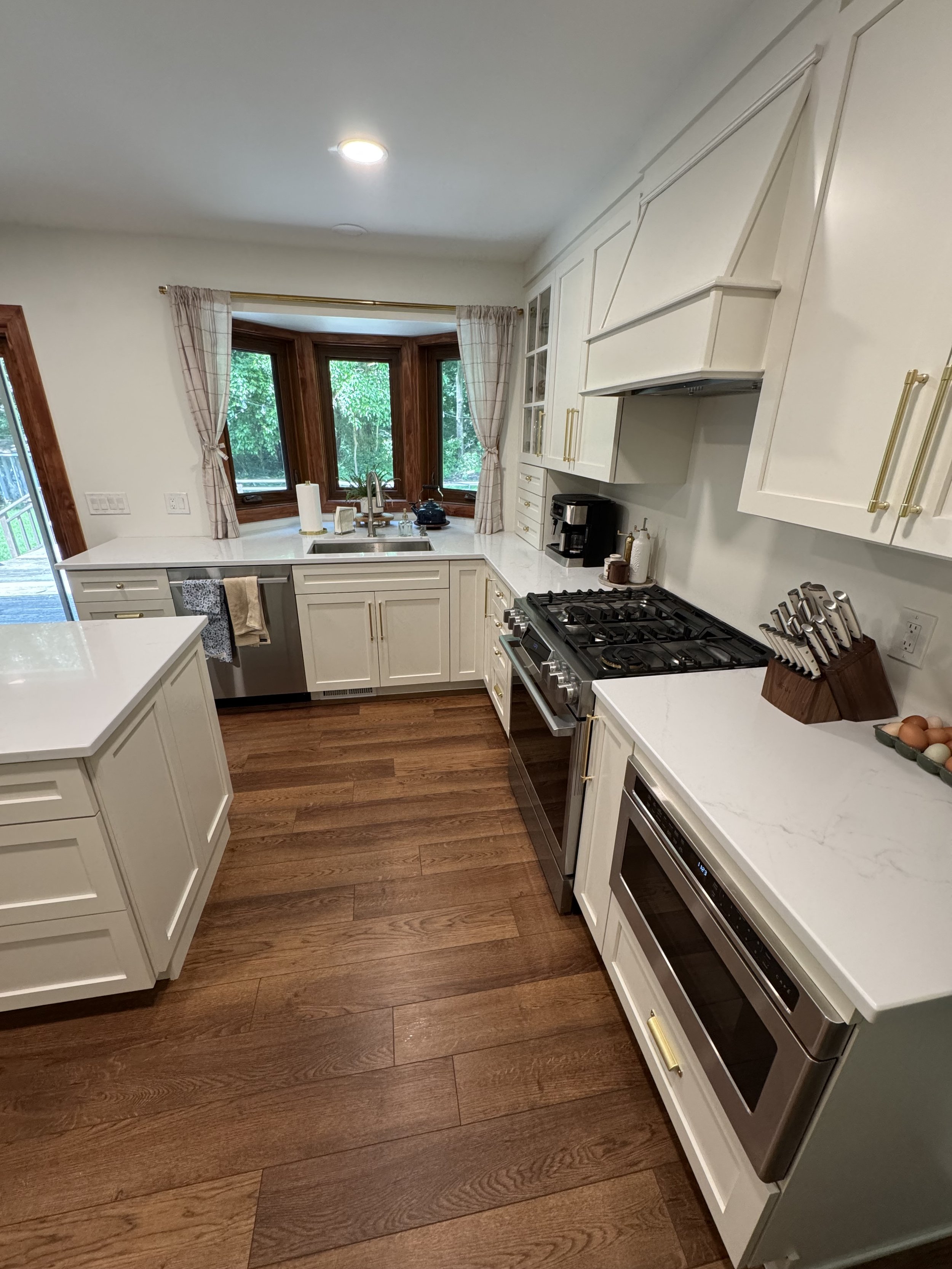
Kitchen
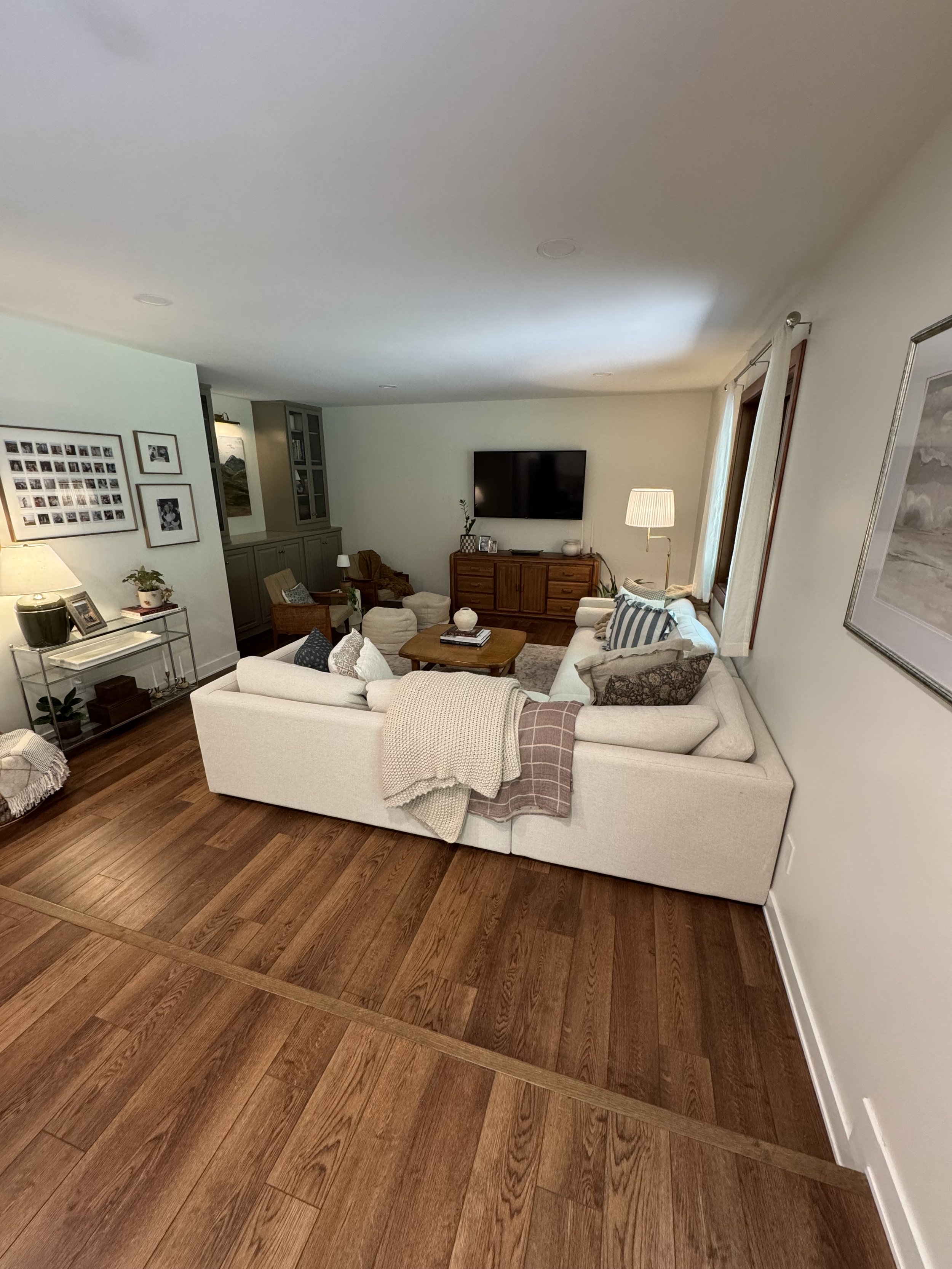
Family Room
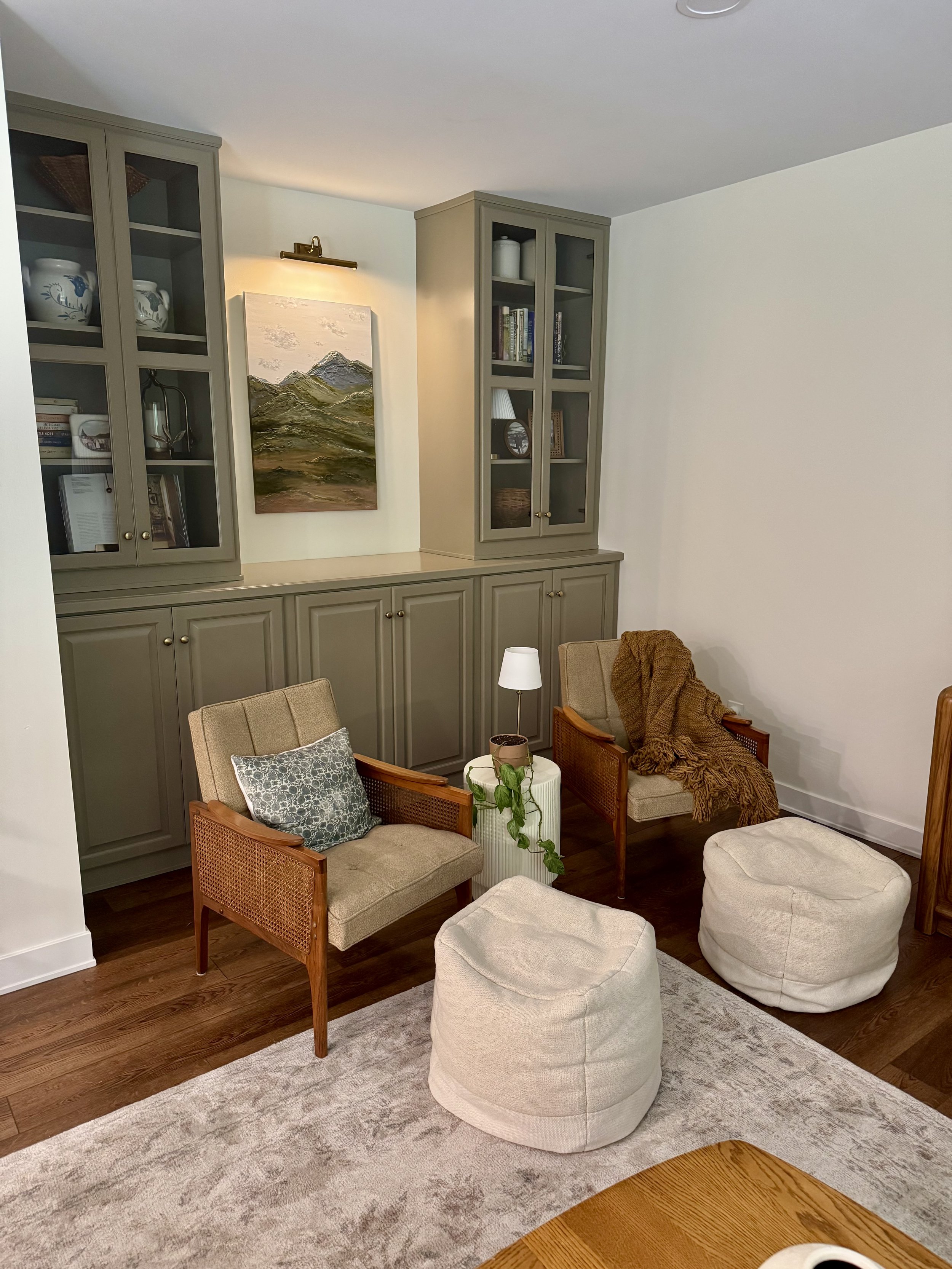
Family Room
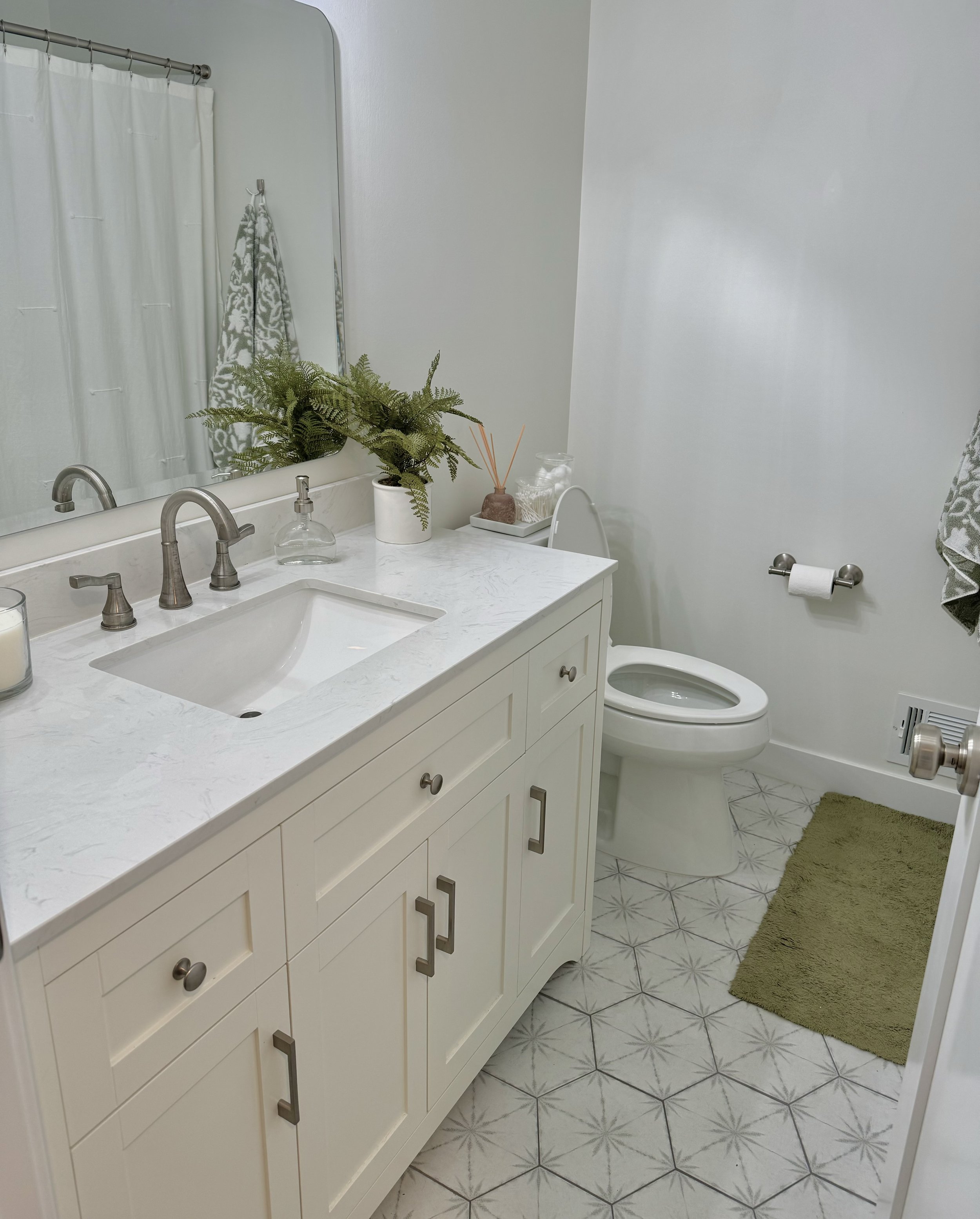
Guest Bathroom
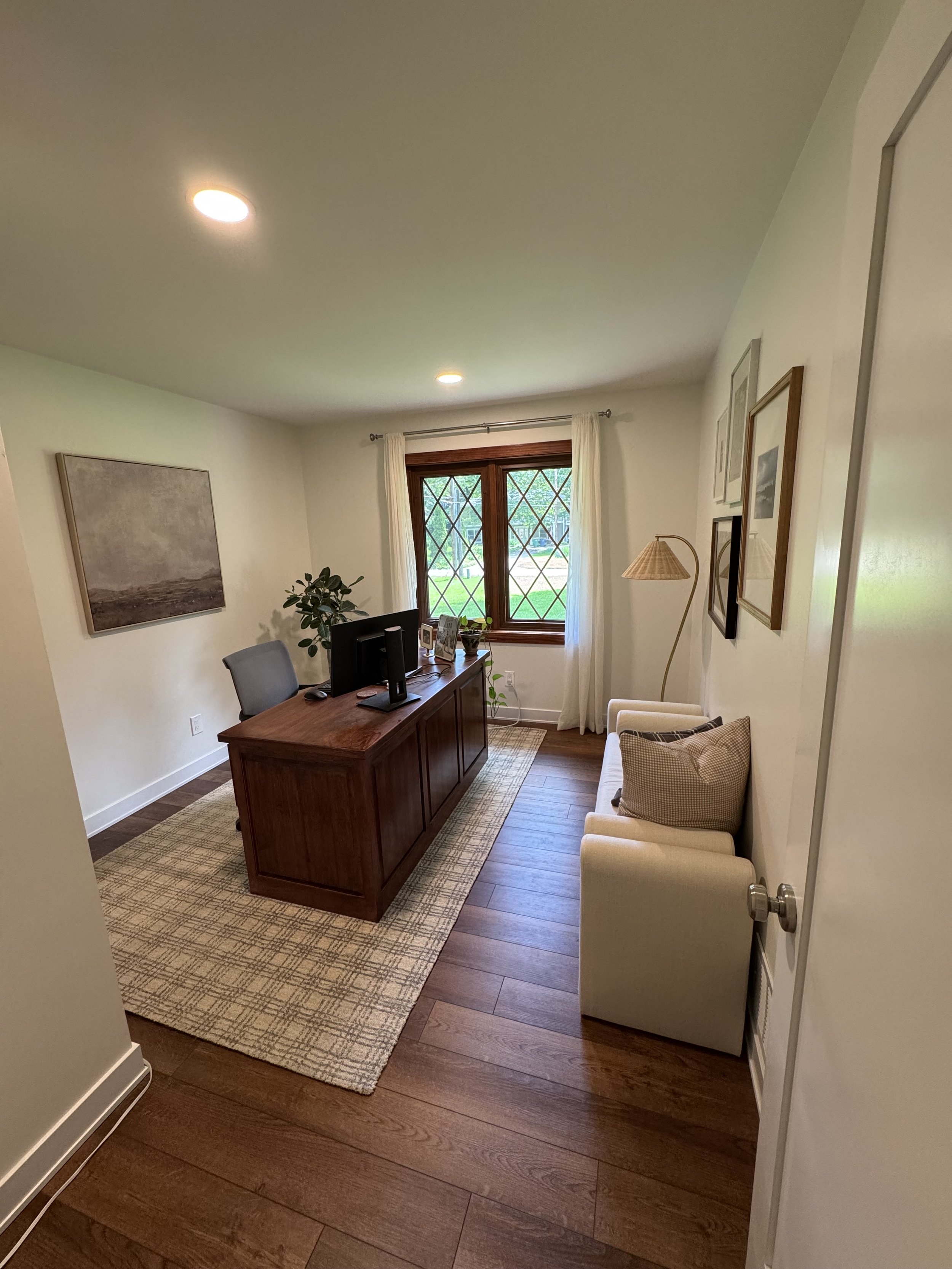
Bedroom
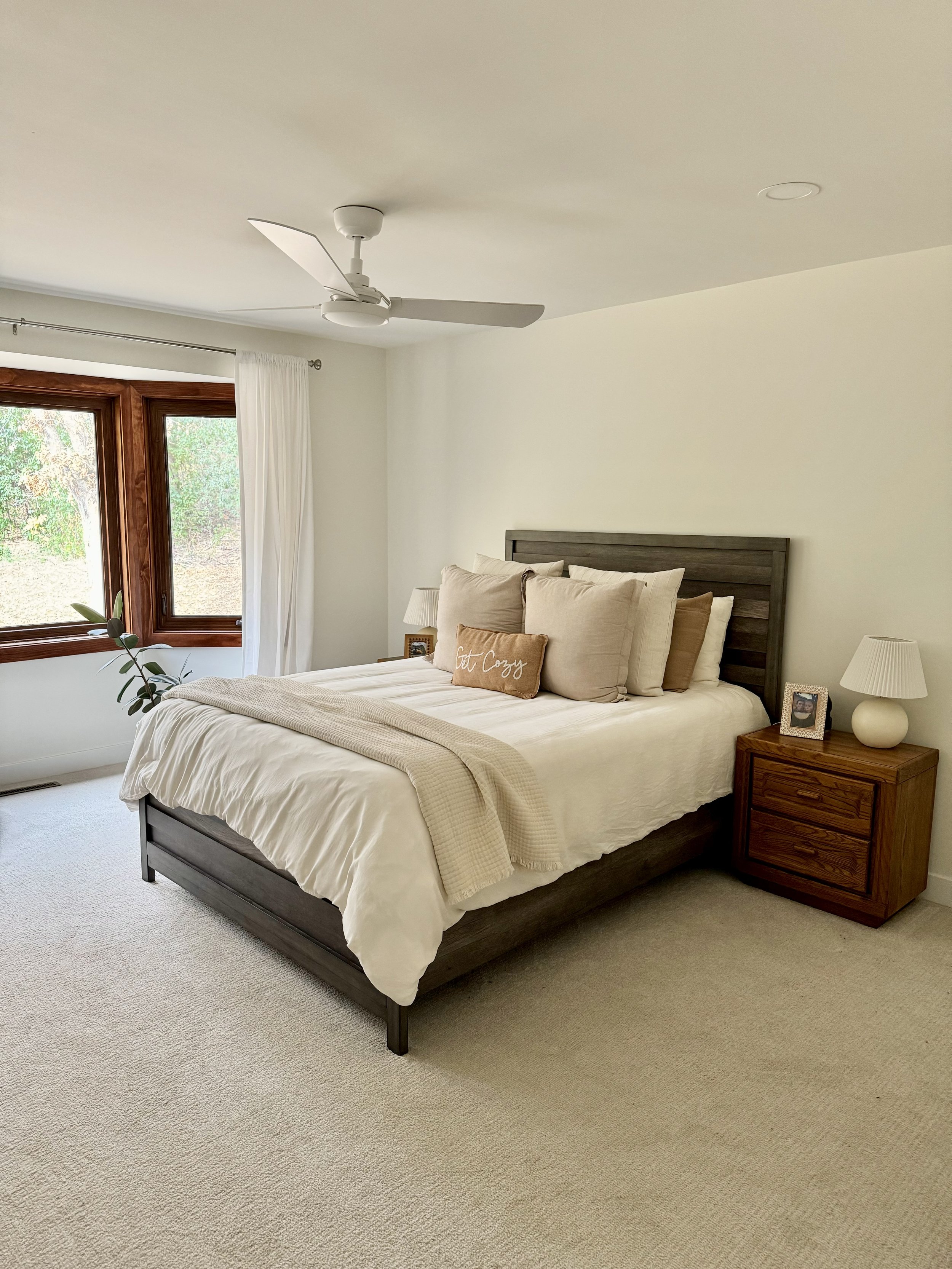
Primary Bedroom
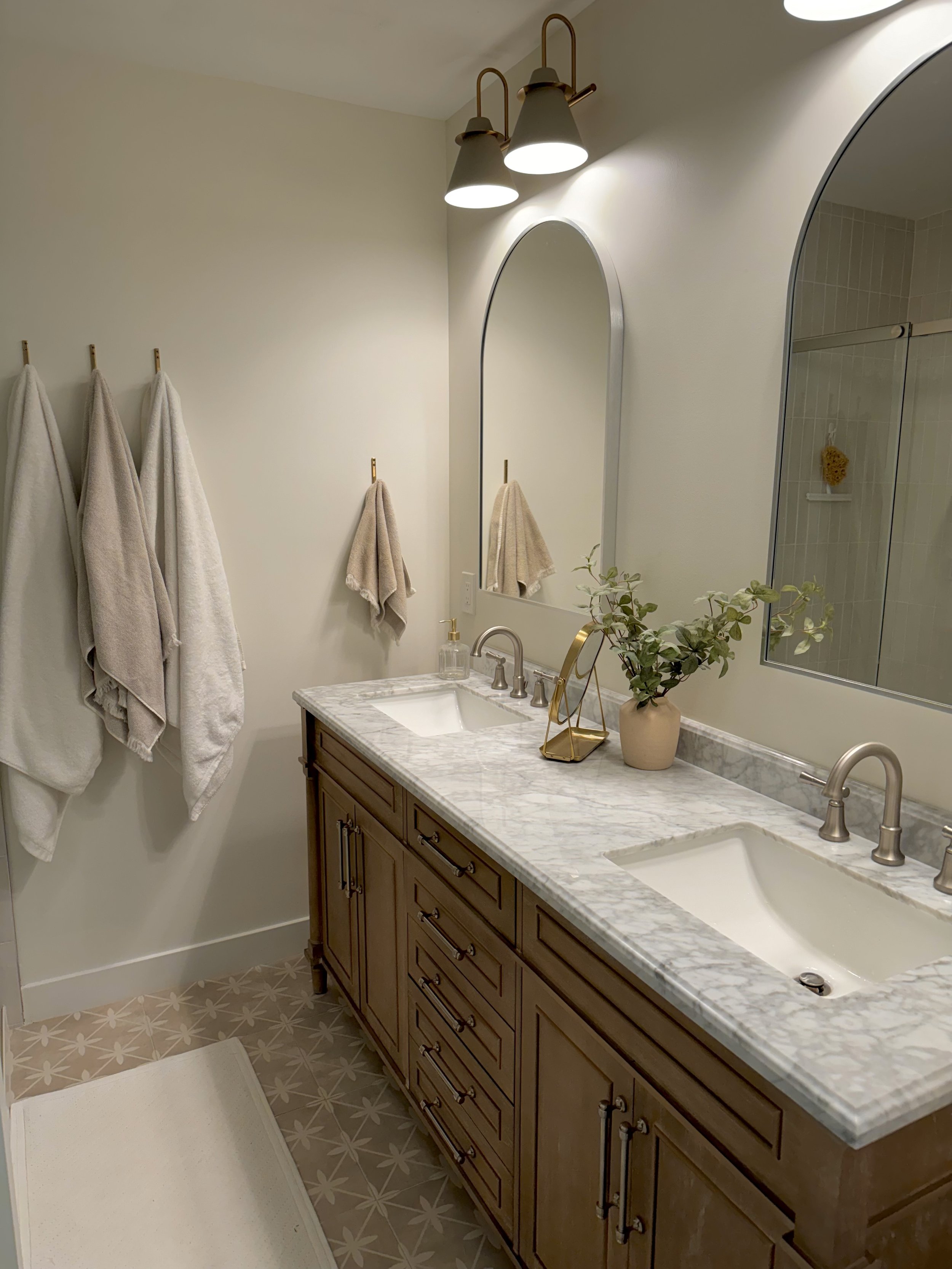
Primary Bathroom
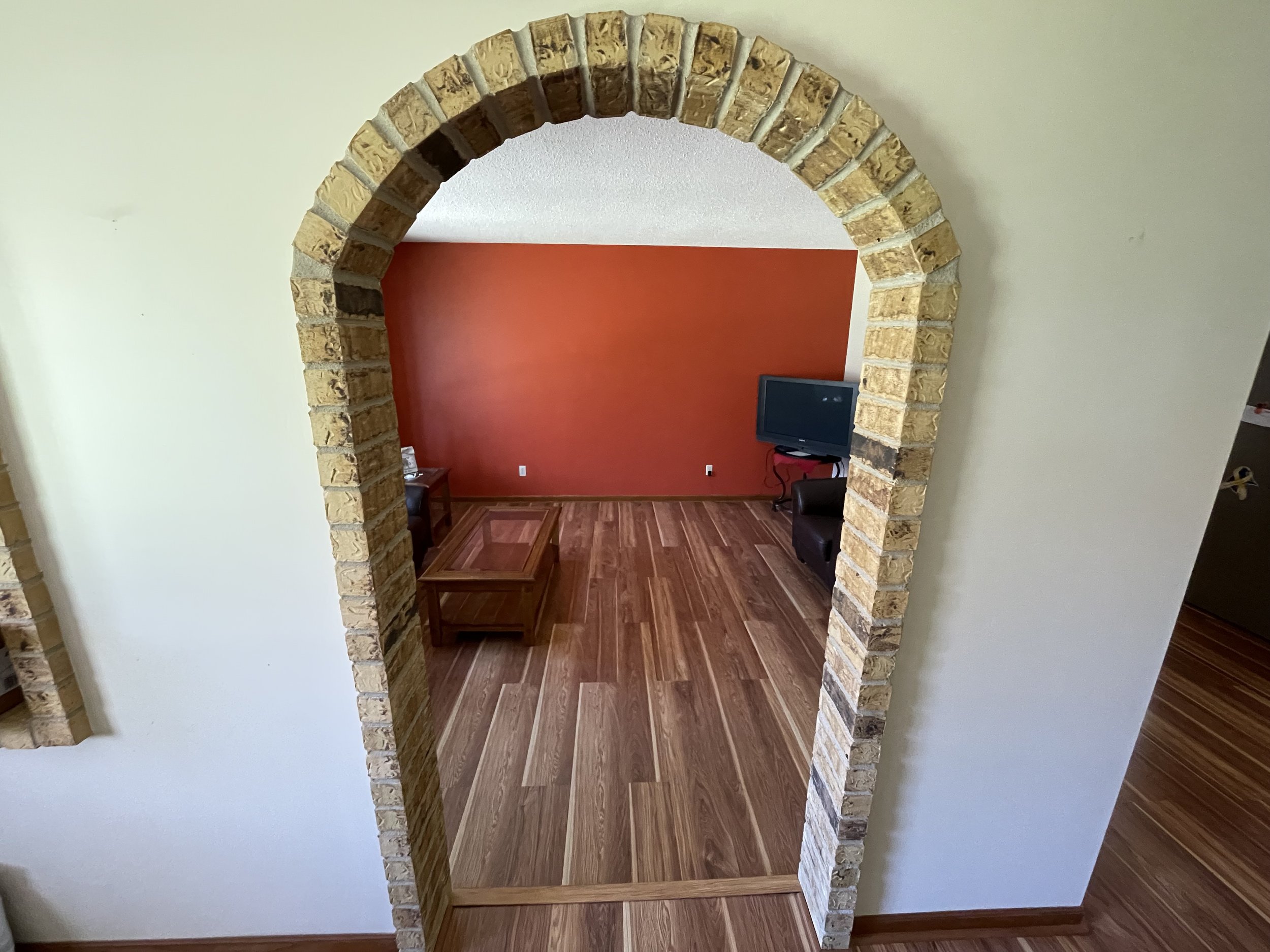
Entryway - Before
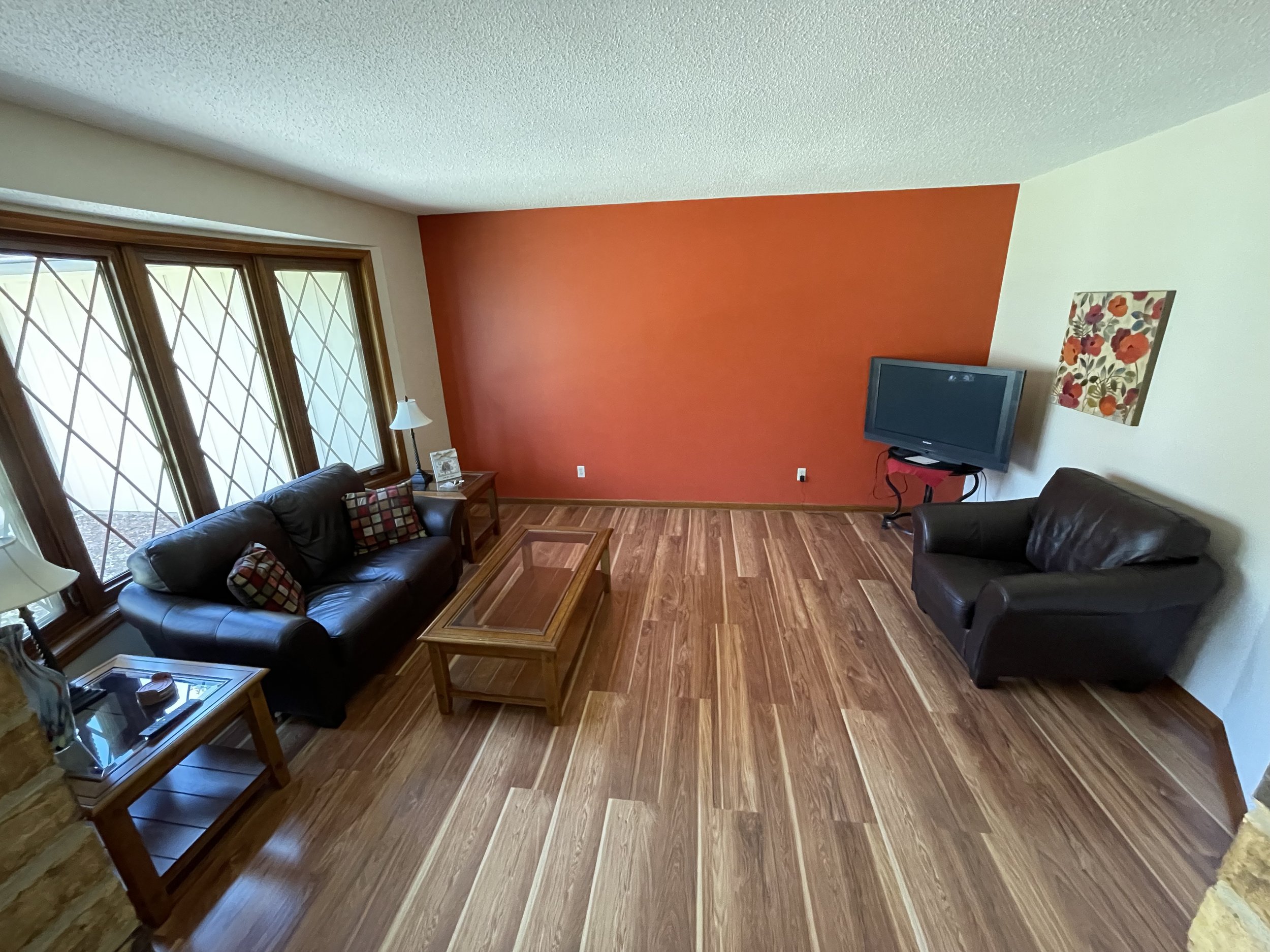
Formal Living Room - Before
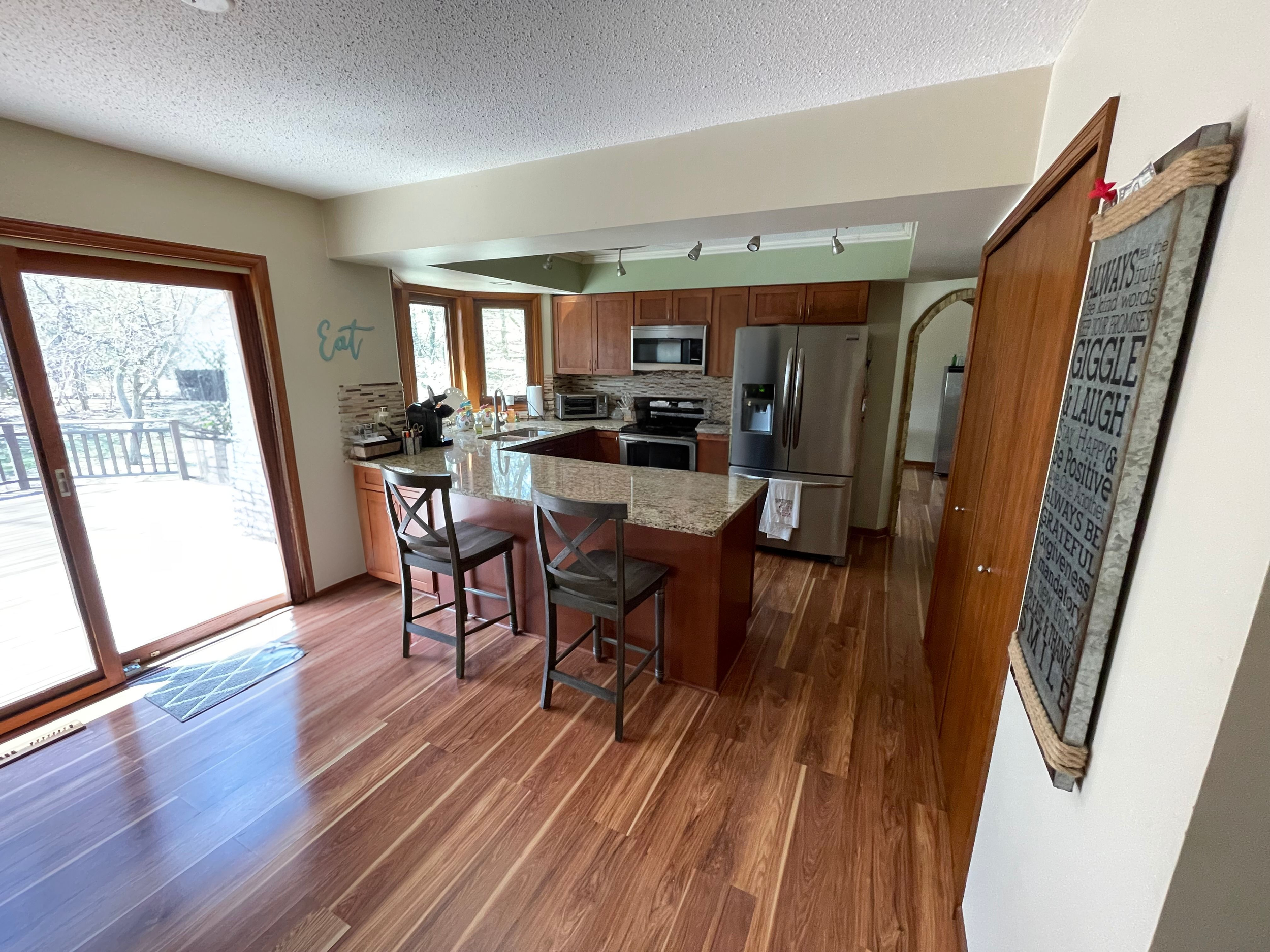
Kitchen - Before
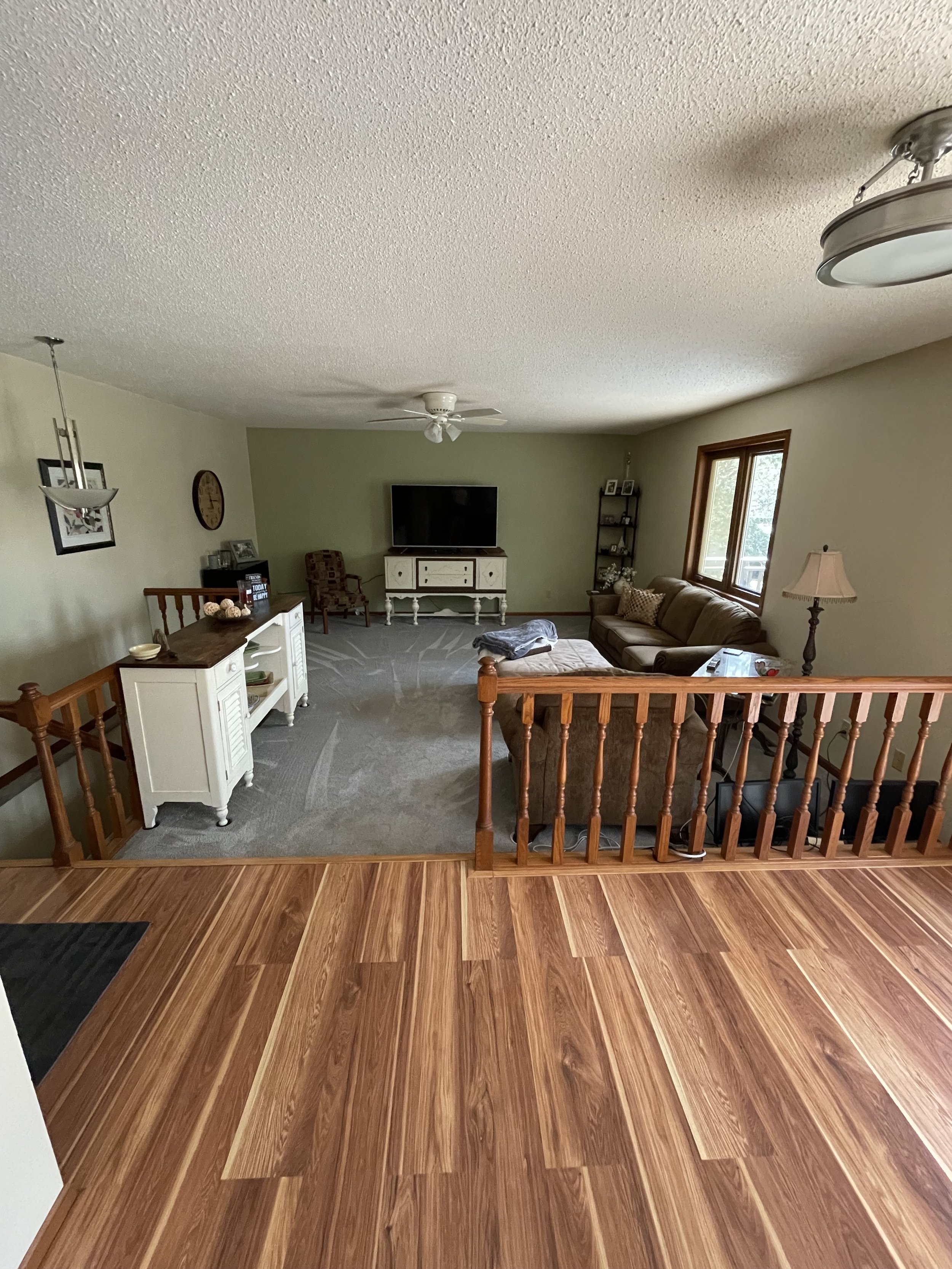
Family Room - Before
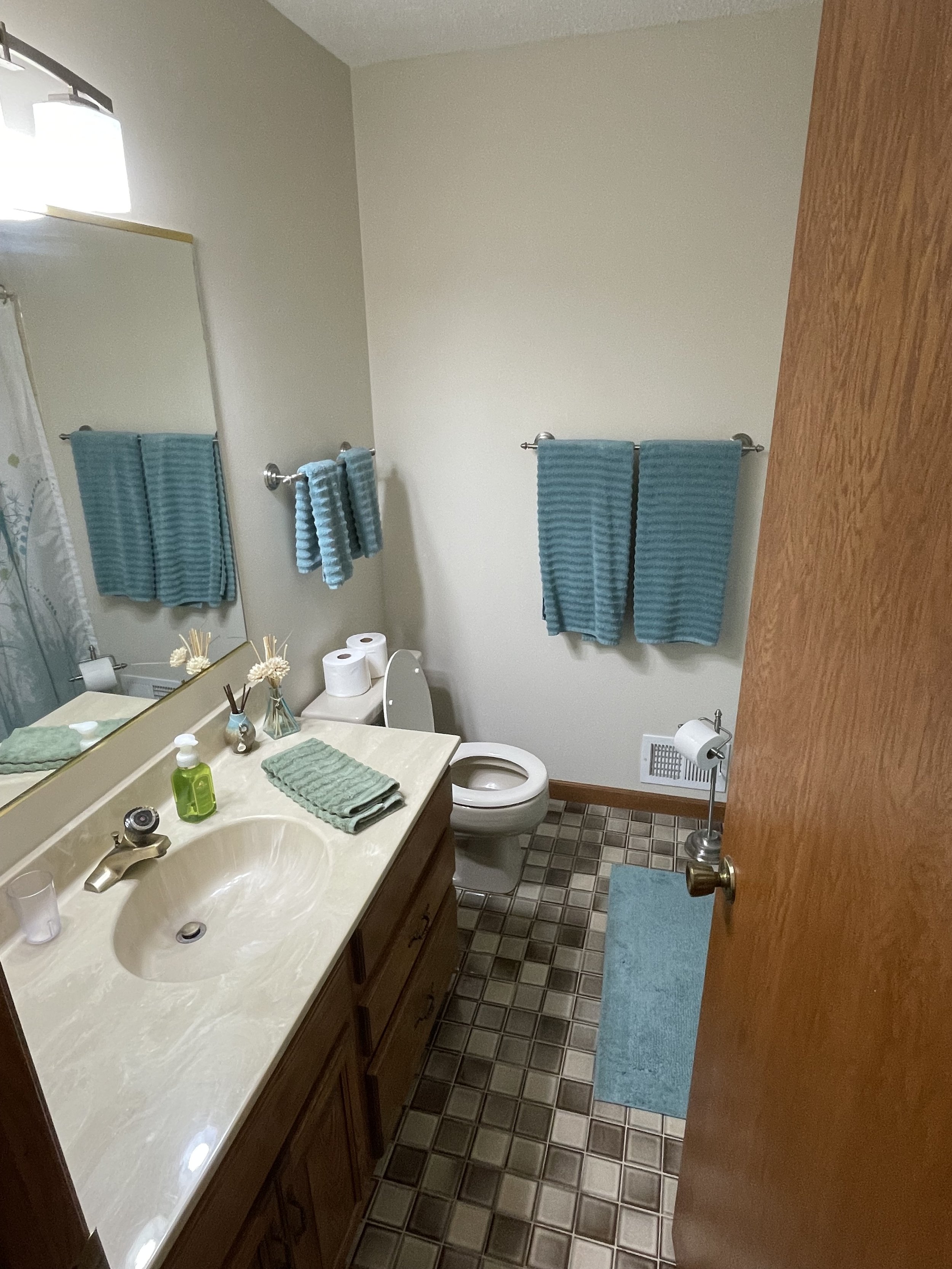
Guest Bathroom - Before
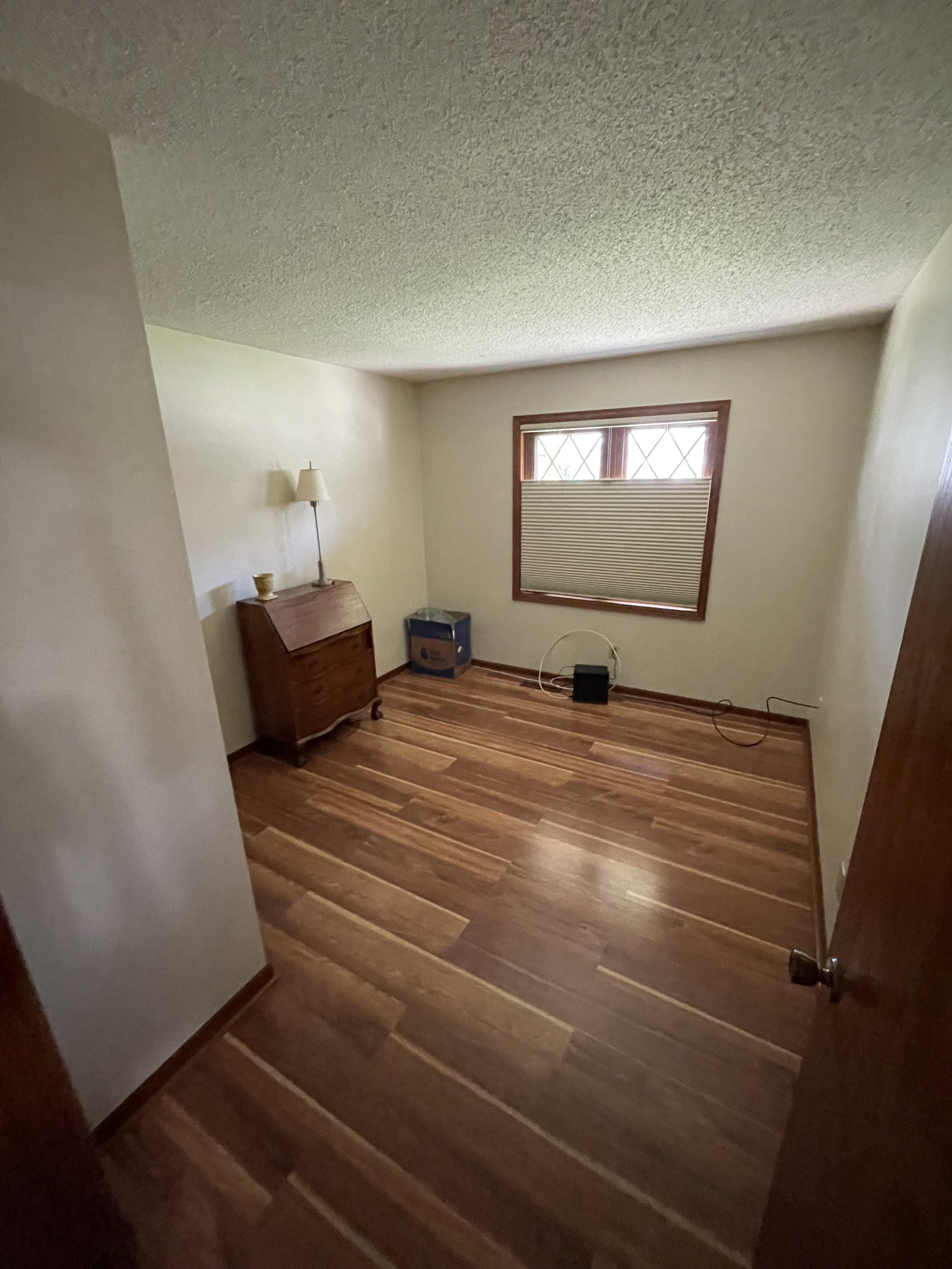
Bedroom - Before

Primary Bedroom - Before
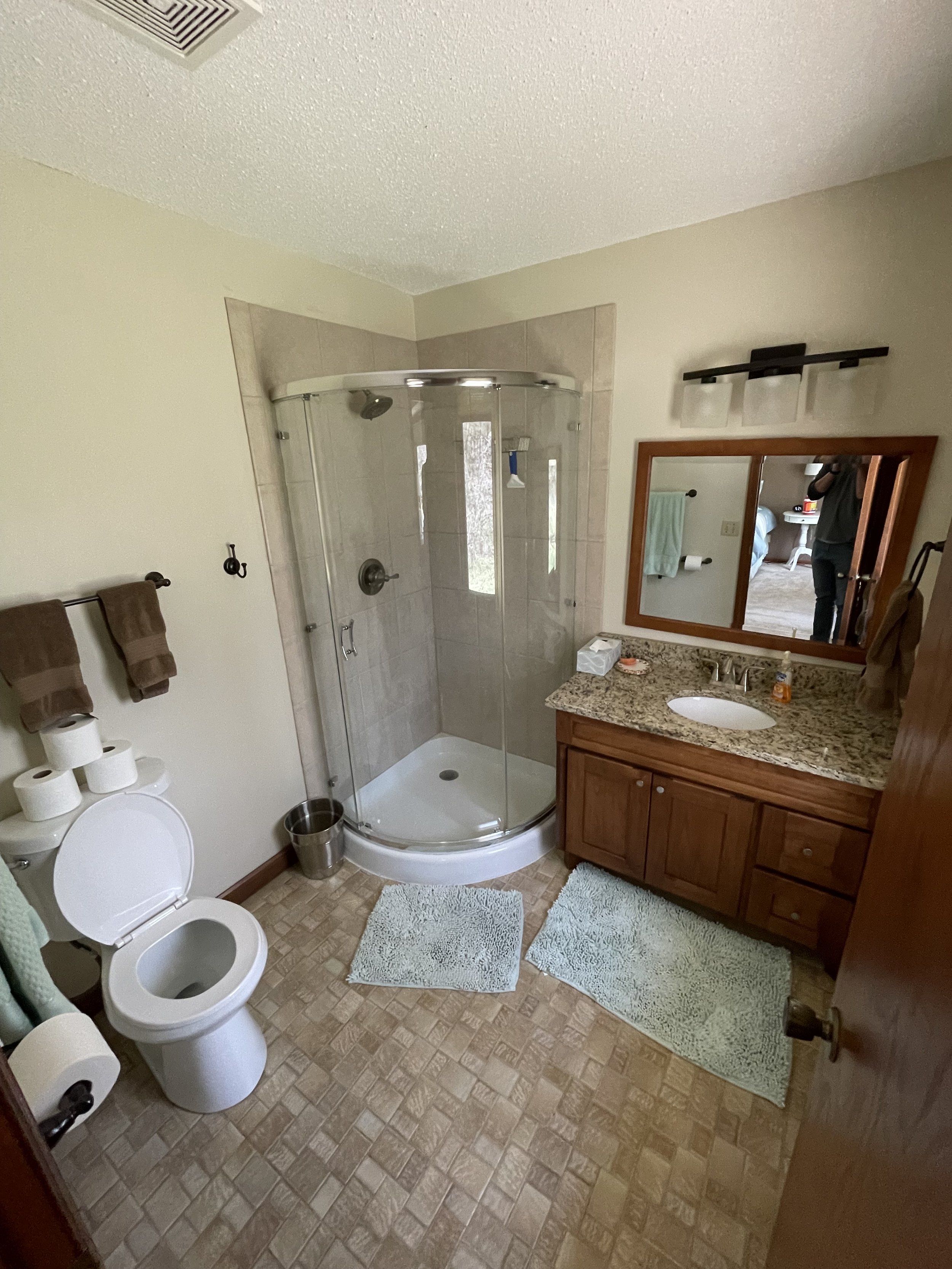
Primary Bathroom - Before
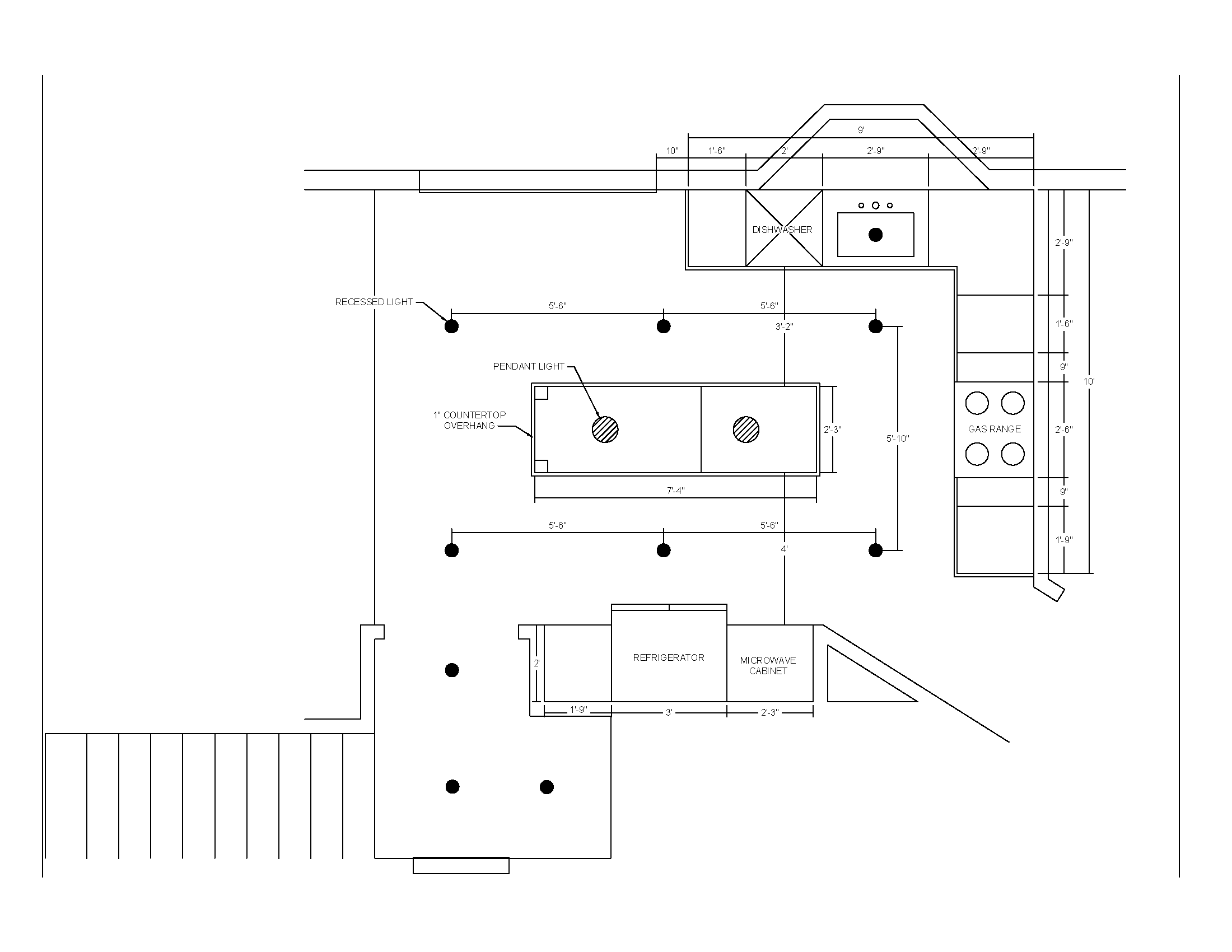
Kitchen Redesign
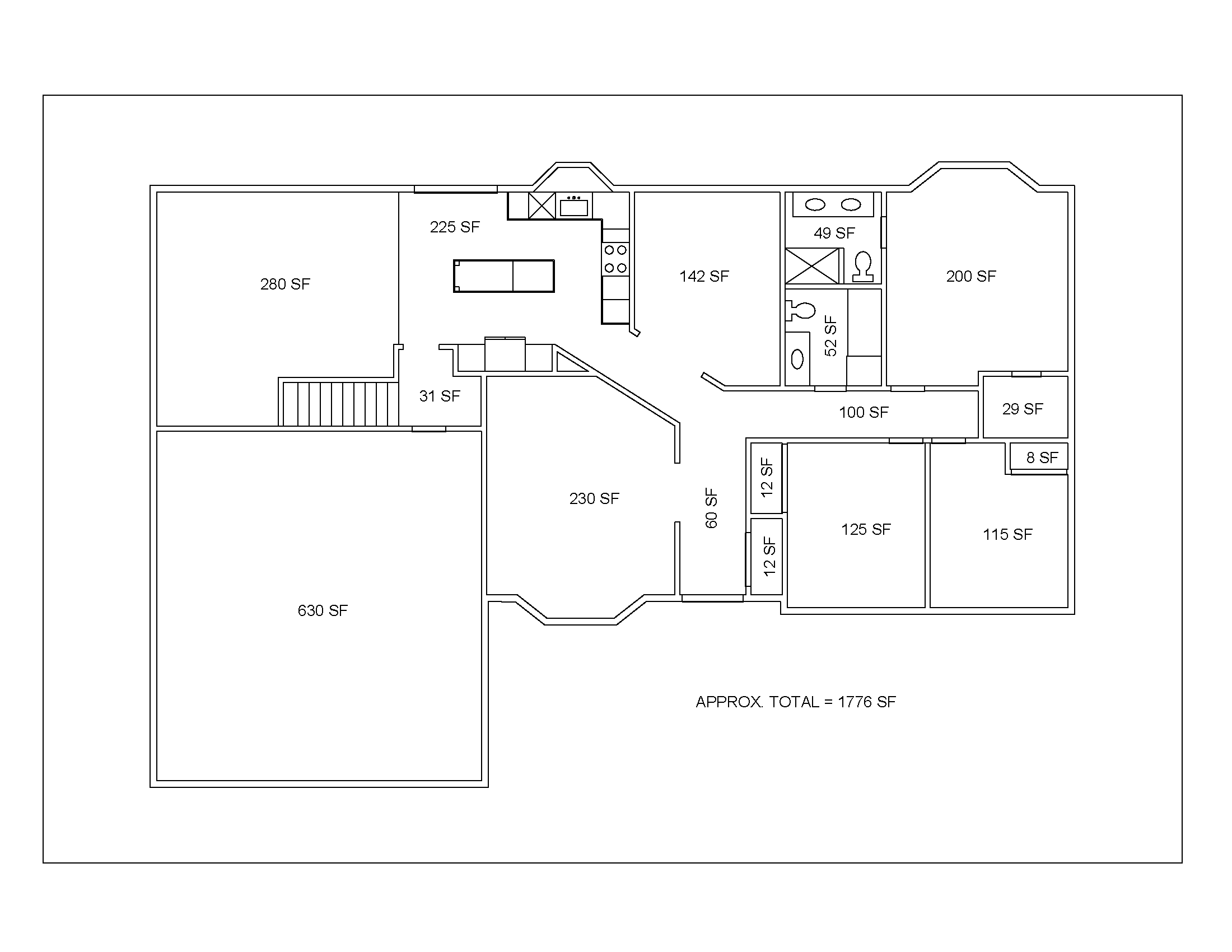
House Floorplan